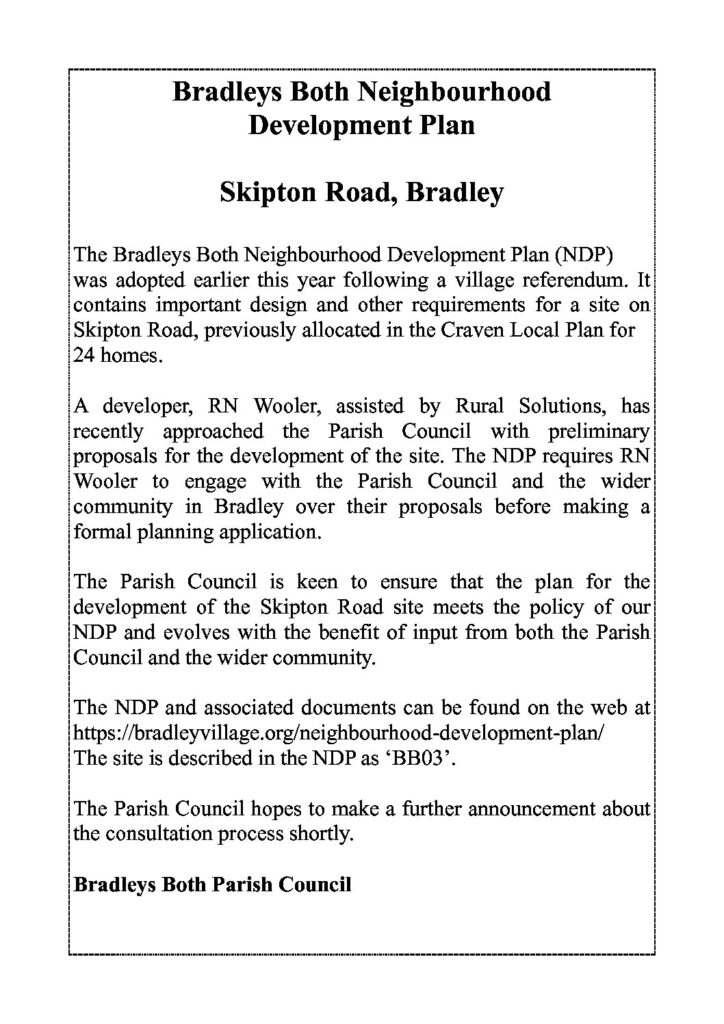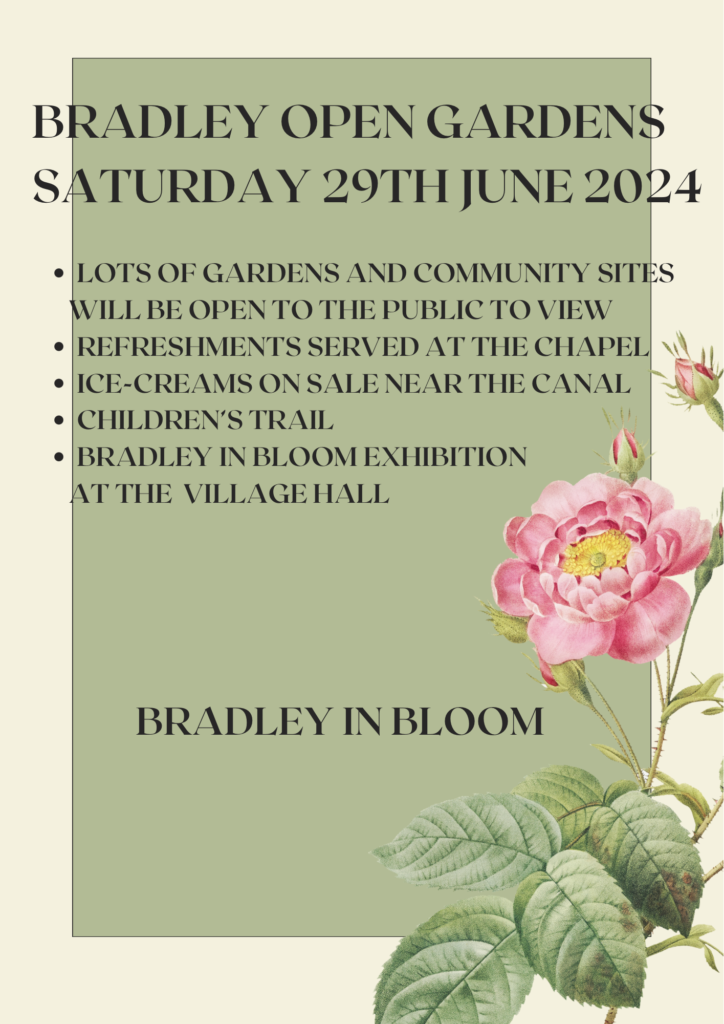Waste Recycling consultation
ANNUAL PARISH MEETINGS
The Annual Parish Meeting will take place at 7.00pm on Tuesday 21st May 2024 and will be followed at 7.30pm by the Annual Parish Council meeting. Agendas can be viewed under the Agenda heading at the top of the page.
All residents are welcome to attend one or both meetings.
SKIPTON ROAD PLANNING APPLICATION
The planning application for the Erection of 24 no. dwellings with associated access road, landscaping and parking on Land At Skipton Road Bradley is now live on North Yorkshire Council’s planning portal. The deadline for comments is Friday 29th March 2024.
To add your comment to NYC planning please click on the link:
https://publicaccess.cravendc.gov.uk/online-applications/search.do?action=simple
And search with the Ref No. ZA24/25744/FULMAJ
Bradleys Both Neighbourhood Plan housing policy is below. The full Neighbourhood Plan can be seen by clicking the tab at the top of this page.
HOU2: New housing development design policy
Planning applications for new development in the village should have regard to and be determined in accordance with, the following design parameters and should reflect the visual characteristics demonstrated in the Bradley Character Assessment (2016) (Annex 2) and Low Bradley Conservation Area Appraisal (2023) (Annex 3) unless otherwise robustly justified.
New development should reflect the vernacular style of architecture, layout, scale, massing and materials as demonstrated in the Bradley Character Assessment (2016);
New buildings should use the highest quality natural stone and slate materials. The use of other materials will only be appropriate where their use within the context of the village is justified;
High quality landscaping should be used. New tree planting should be incorporated where possible to ensure development sits well within the landscape and reflects the character of the village, particularly the historic core and conservation area, where buildings are interspersed with mature trees;
Appropriate and high-quality boundary treatments should be incorporated in developments;
New development should be designed to avoid parked cars dominating street scenes or key views of developments. This will be achieved by ensuring that all developments have sufficient levels of off-road car parking; off-setting garages attached to the sides of houses, behind their frontages, allowing cars to park at the side of rather than in front of houses; with the objective of preventing on-street/on-kerb parking; and encourage tree planting within gardens and within roadside positions;
A variety of hard surfacing materials appropriate to the character of the village should be used in developments;
New housing should be carefully designed and sited to avoid undue loss of amenity to existing and future occupants of adjacent houses. New habitable room windows should be positioned at least 21 metres from facing habitable room windows and a minimum of 13 metres from private gardens of adjacent houses to prevent overlooking and loss of privacy. A reduced distance may be appropriate where there are established intervening features such as trees or other obstacles or where the topography and levels of the site would help to reduce the physical impact of new development. Two storey blank walls of new dwellings should be located a minimum of 13 metres from facing habitable room windows of adjacent houses to prevent overbearing impacts. A reduced distance may be appropriate dependent on orientation, levels and the juxtaposition of the proposed development to adjacent properties.
In relation to specific building design features, the following features should be incorporated in the design of new buildings, unless otherwise justified with reference to the adjacent context:
New houses in the village should incorporate chimneys;
Windows shall be set within an external reveal of at least 200mm;
Guttering should be attached to buildings using brackets or corbels rather than using soffits or fascia;
Full stone window surrounds should be used;
Slated verges to roofs should be incorporated;
External doors should be timber;
Modern/contemporary design will be appropriate where it can be demonstrated that it is locally specific and has regard to the historic local vernacular in terms of materials and design;
All new houses should be visually integrated with their surroundings, enhance the built and natural environment of the village and reflect the historic local vernacular.
In addition, new housing will be supported where flood risk is avoided.
Applicants for new housing will be expected to undertake and submit a Building for Healthy Life (2020) (https://www.designforhomes.org/project/building-for-life/) Assessment as part of the design process and to submit this as part of a Design and Access Statement accompanying a planning application for the development
Conformity reference: NPPF 126-133 CDC Local Plan 2019 ENV3 (Good Design), ENV6 (Flood Risk)
BRADLEYS BOTH NEIGHBOURHOOD PLAN POLICIES AUGUST 2023
HOU3: Housing Type and Mix
New housing development within Bradley should be brought forward in accordance with the following requirements, unless otherwise robustly justified:
Market and affordable housing should be predominately 2-3 bedrooms in size. At least 80% of market houses on sites should be no larger than 3 bedrooms in size;
Market and affordable housing should be interspersed to create mixed communities;
On sites large enough to require an element of affordable housing affordable housing will be expected to be provided in accordance with the thresholds and provisions of Local Plan policy H2(Affordable Housing), any subsequent updated Local Plan policy or by national planning policy;
Affordable and market housing should have a tenure mix that meets the requirements of Local Plan policy H2 or aligns with the results of any subsequent Strategic Housing Market Assessment.
Housing densities should align with those set out in CDC Local Plan Policy SP3. Housing designed specifically to meet the needs of the ageing population within the village will be supported where there is an identified need.
Conformity reference: NPPF –60-80 CDC Local Plan 2019: H1 (Specialist Housing for Older People), H2 (Affordable Housing), SP3 (Housing Mix and Density).
A59 Kex Gill Closure
What has caused this latest closure?
The A59 at Kex Gill has a long history of landslips and this latest closure is as a result of the weather over the past few months. February has been one of the wettest on record and this persistent bad weather has continued to make the situation worse. This latest closure reiterates the necessary decision to carry out the realignment of the A59.
Why hasn’t work started yet?
This latest landslip is particularly challenging, and since it first occurred, the land has continued to move (as a result of the persistent bad weather).
We have had to carry out additional investigations to ensure we have the most appropriate and effective repair scheme. Designs have now been completed, which will include sheet pilling and backfilling, to address the current issue and prevent future movement of the carriageway.
Given the complexities of the work involved, we are working with our contractor on when this work can start, which will be before the end of the month.
Can’t work start sooner?
Unfortunately not. This work is complex and we are working with our contractor to bring in the necessary infrastructure to carry out the work safely and prevent any future movement of the carriageway.
Can you open it under two-way lights?
Currently, no. The landslip is significant and it is not safe to open under two-way lights at this moment in time. However, If feasible, once the landslip has been made safe, we will explore opening up the road under two-way lights.
How much will this cost?
We are waiting on the final cost from the contractor, so at this stage, we can’t say how much it will be. But it is imperative that we carry out this work as safely and as quickly as possible to allow the A59 at Kex Gill to reopen.
Is this slippage a result of the realignment project?
No, the A59 at Kex Gill has a long history of landslips (more than 10 in recent years) and this latest closure is a result of the weather over the past few months and is unrelated to the alignment project.
How is the realignment project progressing?
The realignment project is progressing well and the new road is scheduled to open in 2025.
Do you understand what this closure is having?
Yes, we whole-heartedly understand the frustration and delays the closure of the A59 at Kex Gill is having and we are doing all that we can to open it as soon as possible. It also reiterates the necessary decision to carry out the realignment of the A59.
James Sherwood
Communications business partner (environment)
North Yorkshire Council
St Luke’s Avenue
Harrogate
HG1 2AE
Parish Council vacancy
There is still a vacancy on the Parish Council. If you live in the village, are over 18 yrs and on the electoral register you could make the difference. For more information contact the Clerk on bradleysbothparishcouncil@gmail.com
Skipton Road development
Skipton Road, Bradley – proposed development by RN Wooler Ltd
Following the presentation by RN Wooler and Rural Solutions of their proposed development at Skipton Road on 13 January 2024, the parish council would welcome comments and suggestions about the proposed development from all in the village. Equally, please let us know if you have any concerns about the development. Please contact us by email at bradleysbothparishcouncil@gmail.com
____________________________________________________________________________________________________
Thank you to those who came to the drop-in session this morning. This consultation was arranged by Rural Solutions and R.N. Woolers. If you have any further comments to make please send them to Rural Solutions at info@ruralsolutions.co.uk
For those who were unable to attend, the display can be downloaded here:
Drop-In Public Consultation Event for Plans for Proposed Residential Development of Site off Skipton Road, Bradley
Saturday January 13th (9.30-12:00), Bradley Village Hall
R N Wooler & Co will be holding a drop-in public consultation at the village hall about their proposed plans for the site and have asked that notification of the event is added to the village Facebook page.
The drop-in consultation event will take place between 9.30-12:00 on Saturday January 13th at Bradley Village Hall.
The site is allocated for 24 houses in the Craven District Council Local Plan and the recently adopted Bradleys Both Neighbourhood Development Plan contains additional site specific policies for the development.
At the public consultation, representatives of Woolers and architects and planners from Rural Solutions will have plans and details of their proposals for the site. Any villagers or interested parties can drop-in during the 9.30-12:00 period to view details, speak with representatives and offer their feedback.
If you have any questions in relation to the drop-in event please contact Rural Solutions at info@ruralsolutions or on 01756 796199.

Councillor vacancy
Household recycling consultation
Bradley in Bloom Open Gardens


